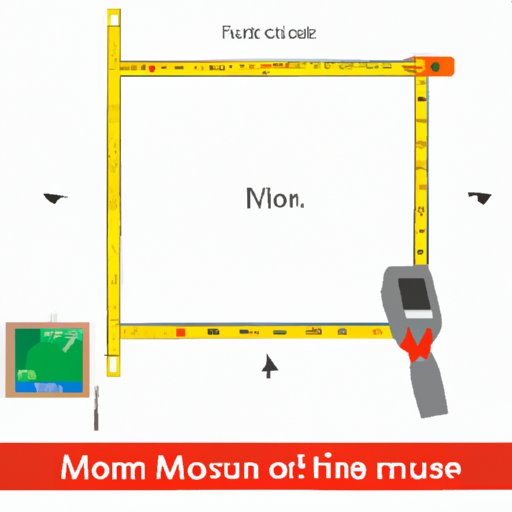
Introduction
Calculating the square footage of a room is an essential part of home design, renovation, and organization. Whether you are planning to put new carpeting, tiling, or paint, understanding square footage is necessary to order materials and make accurate cost estimates. Moreover, homeowners can use this knowledge to maximize space by determining the best ways to use each room effectively. This article will teach you how to measure a room accurately, calculate square footage, and provide valuable tips for using these tools to create a comfortable and aesthetically-pleasing home.
How to Measure a Room
The first step in calculating square footage is measuring the room correctly. Measuring a room should be done in such a way as to get the most accurate trapezoidal or rectangular shape by factoring in corners and doorways.
Step-by-Step instructions on how to measure a rectangular room
Starting from one end of the room, measure the length of each wall, then the width wall-to-wall. You can repeat the measuring process again, and double-check each measurement to ensure accuracy. Take each individual measurement for each wall, and multiply them together. For example, if your walls measure 15 feet by 12 feet, the total square footage of your room is measured as 180 sq ft (15×12).
How to Measure an Irregular-Shaped Room
Measuring an irregularly shaped room might seem daunting, but the process is relatively straightforward. Break the space into several sections, then measure each section separately, recording the measurements as you go along. After measuring each section, add together the total square footage of all sections to get an accurate reading. Complicated shapes like L-shaped rooms can be measured using online tools and apps that provide more extended calculations, as discussed in section VI.
Tips on measuring corners and doorways
When measuring corners, it is essential to measure from corner to corner rather than wall to wall. Doorways can also get in the way of accurate measurements, so it’s best to measure them separately. Measure the width and height inside their frame and subtract them from the total square footage of the room.
Summary of the measurements
Write down all the measurements, preferably on graph paper. Sketching the shape of each section and labeling each measurement can help clarify the process and make it easier to calculate square footage
Calculating Square Footage
Once you have your measurements for each room, you are ready to calculate square footage. Calculating square footage involves basic math formulas.
Basic math formulas for calculating square footage
The most common formula for calculating the square footage of a rectangular room is length * width, as discussed in a previous section. For non-rectangular rooms, measuring each section separately may require more complex mathematical calculations. The formula to determine a trapezoidal area is {0.5 (a+b)} x h, or 1/2 the sum of the parallel sides of the trapezoid multiplied by the perpendicular height.
Tips on rounding to the nearest decimal
It’s essential to round up to the nearest decimal after calculating square footage. Rounding ensures that you get a precise estimate, and it’s a good practice when dealing with large areas. In most cases, it’s recommendable to add extra 5-10% of total square footage for waste and errors when purchasing flooring, tiles, or wall materials
Example calculations using the measurements obtained in the previous section
For instance, if the measurement of the longest part of space is 18 feet, and the shortest is 16 feet with the height of 10 feet, your calculation should be {(a+b)/2}*h, so (16+18)/2*10 = 170 sq ft.
Visual Guide
Accurately measuring a room to calculate its square footage can be challenging using just written directions. That’s why visual aid is fundamental to clarify the steps involved in measuring and calculating square footage. Visual diagrams or images demonstrating each step of the process can make it easier for homeowners to visualize each step of calculating square footage. Each diagram or photo should include labeled examples of different room shapes and sizes.
Video Tutorial
Real-life demonstrations of measuring and calculating square footage can be advantageous. As it’s an excellent way to clarify and make it easier for homeowners to visualize each step of calculating square footage. Professional contractors in the construction and design industry can provide valuable and reliable tips and lessons, including visual aids to help viewers understand the process.
Tools & Apps
Many tools and apps can help homeowners calculate square footage more accurately and efficiently. Some examples include Floor Plan Creator, MagicPlan, EasyMeasure and RoomScanPro. These tools come with functionalities like 3D home design, floor planning, and measurement. Links and a brief description of each tool will be provided to help you choose the most appropriate one for your need
Maximize Space in Your Home
Whether you have little or much space, homeowners can use the calculation of square footage to maximize it. Using the measurements and calculations, you have obtained from your rooms, organize and decorate every corner of your space to create a comfortable and functional home. Valuable tips on organizing and decorating small spaces can be found in the resources provided below
Conclusion
In conclusion, the ability to calculate the square footage of a room is essential to homeowners, designers, and contractors alike. Measuring rooms correctly, and calculating their square footage involves using basic math formulas, visual aids, and the use of tools and apps. Whether you are planning to put new carpeting, tiling, or paint, understanding square footage is necessary to order materials and make accurate cost estimates. Moreover, maximizing space is possible by determining the best ways to use each room effectively, while creating a comfortable and aesthetically-pleasing home.





